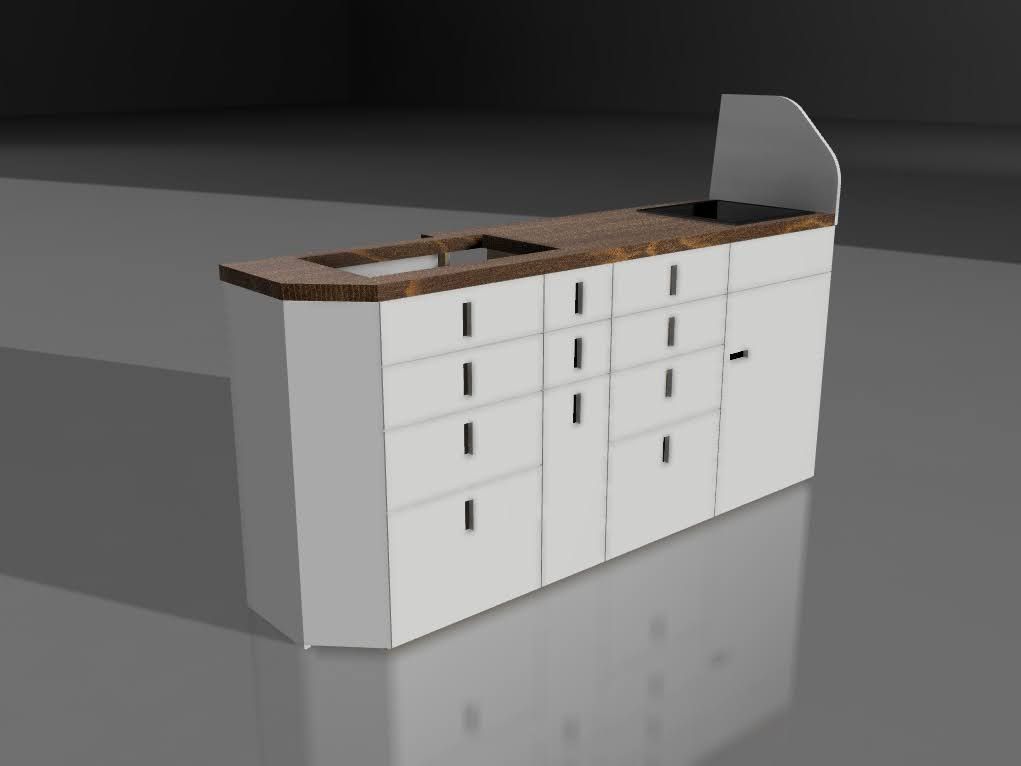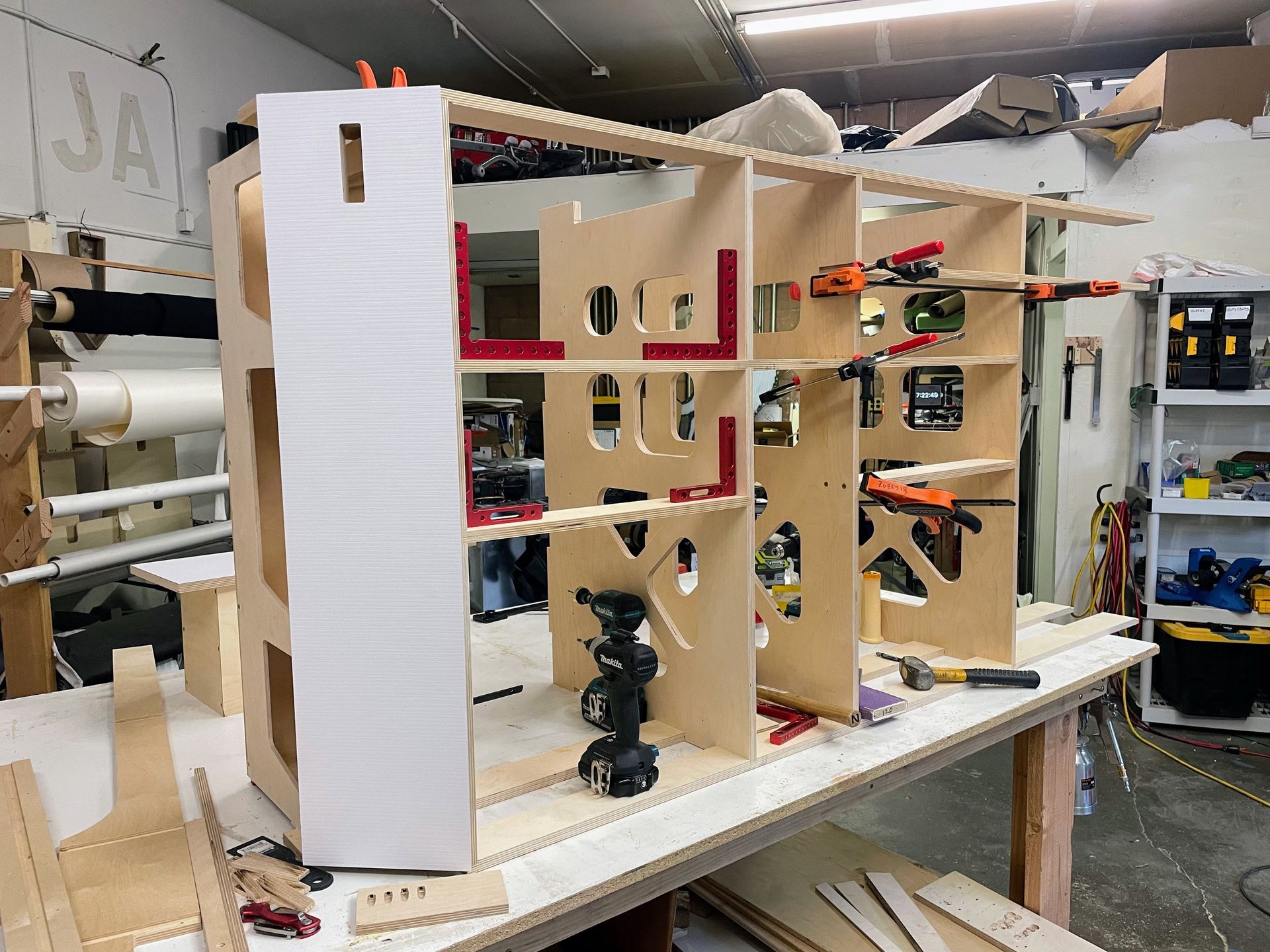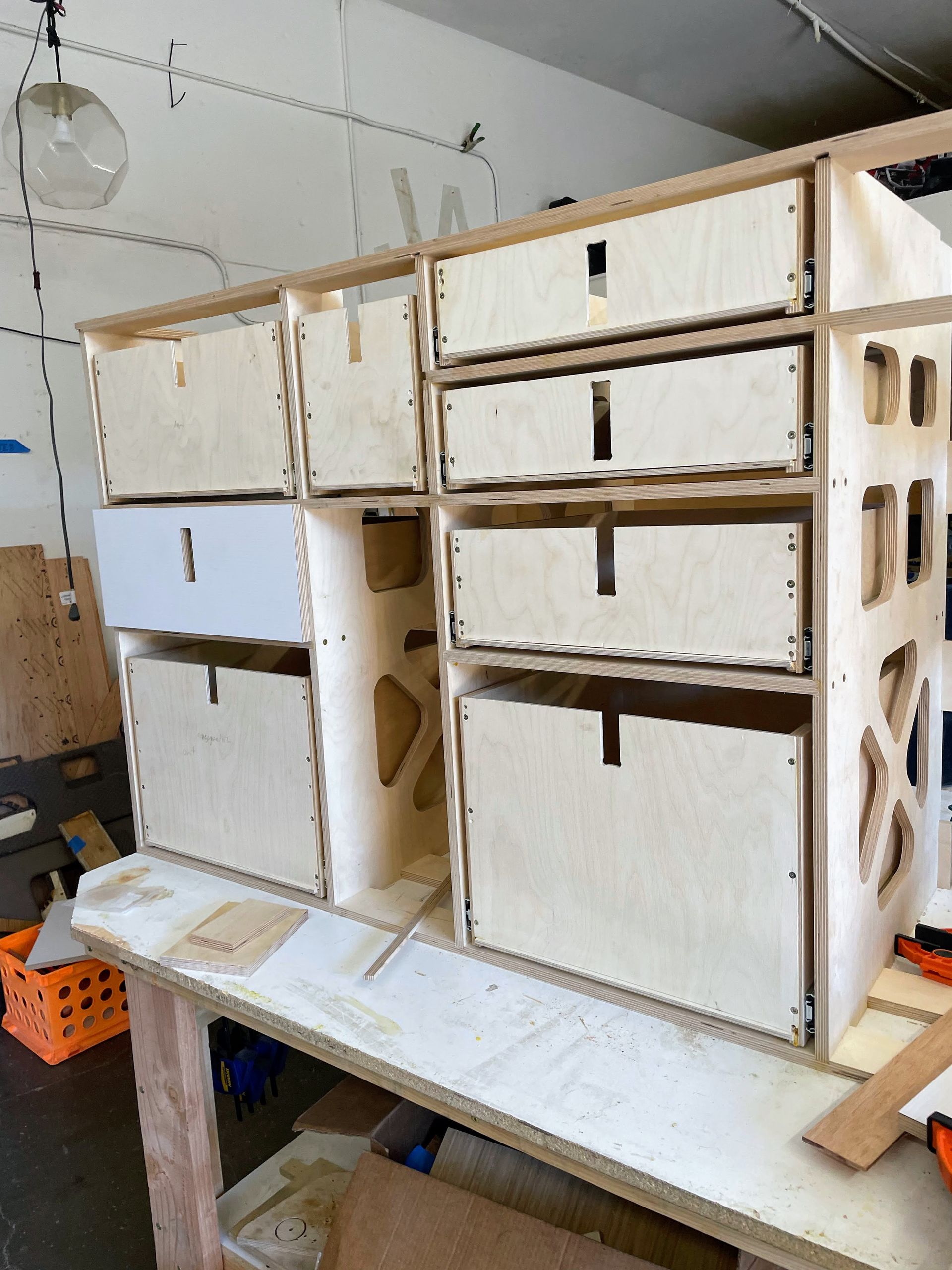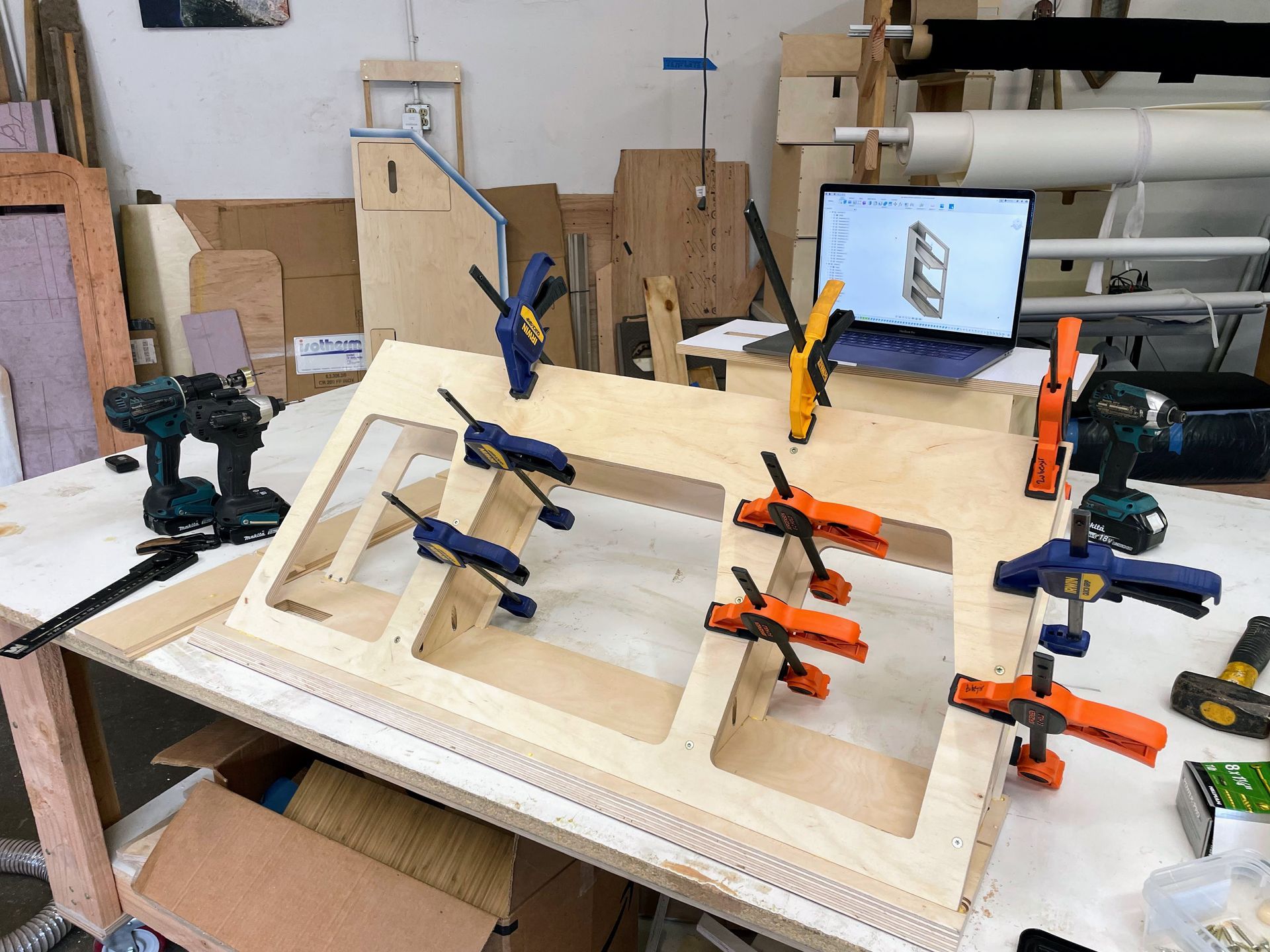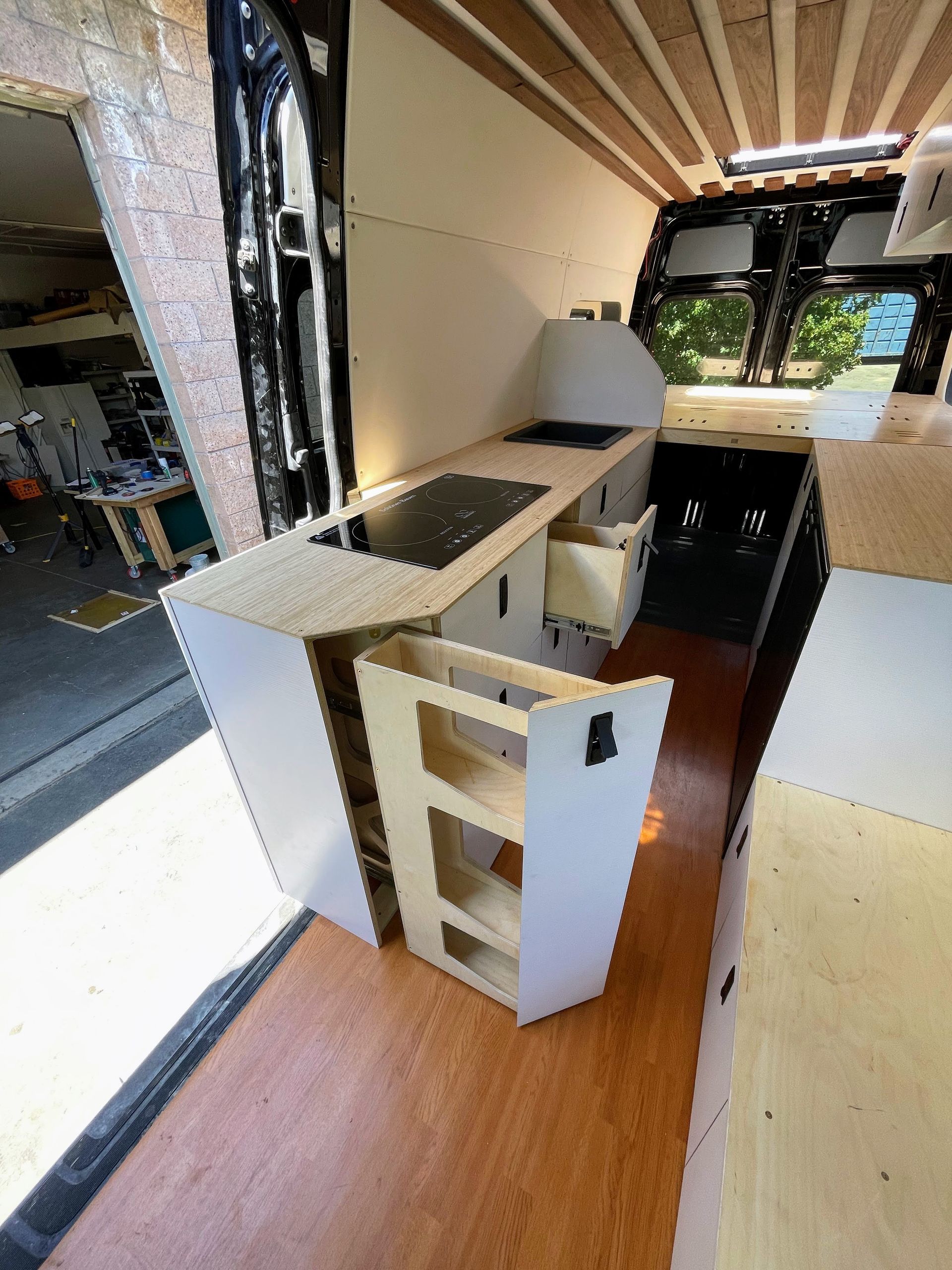Best Kitchen Ever
A lot of van kitchens don’t seem to be made for actual cooking or van living. They’ll often lack food storage or won’t have much in the way of counter space or sink capacity. I designed this kitchen to meet the exact needs of my client: maximizing space while allowing for an open and spacious feeling interior.
Featuring an induction cooktop and large sink, there is plenty of space to cook while enjoying the ventilation and view out the open door.
A divider, laminated on one side and upholstered on the other separates the custom bed from the sink and provides an area to mount soap, dish brushes, and other cleaning supplies.
Plenty of soft closing drawers are easily opened and securely closed, one-handed, thanks to rattle free compression latches.
The cabinet is designed to store more than just basic items. In addition to being able to accommodate decent sized cookware, certain drawers are also optimized to store larger food items like cereal boxes and wine bottles upright. A dedicated trash and recycling drawer keep things tidy. Below the sink, a removable panel reveals a hidden compartment and there is a cabinet that can accommodate either a wheel well freshwater tank, 5 gallon water containers, or both. A diagonal cutout allows space for ease of movement and incorporates a special drawer designed for spices, oils, and anything else a cook might need close at hand.
My 3D modeling skills allowed me to utilize CAD software and CNC fabrication for precise joinery, to provide long term strength, along with cutouts to reduce weight.
Made from high grade plywood sheets custom laminated with an incredibly durable laminate of the client’s choice, surfaces are stylish, kick proof, and easy to clean.
I designed additional cabinetry for this build as well:
-A lounge with large drawers, an easily accessible area for a high end sound system, and hidden compartments for laptops and valuables.
-A cabinet with slide out storage, drawers, and a double Isotherm fridge.
-Over head storage cabinets running the length of the van.

